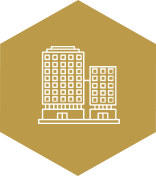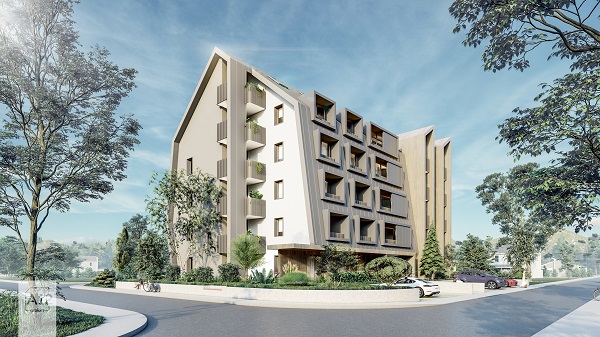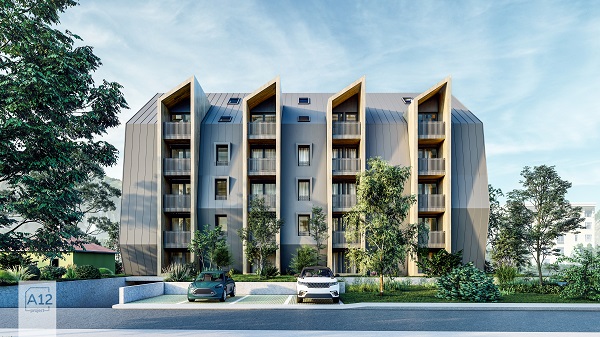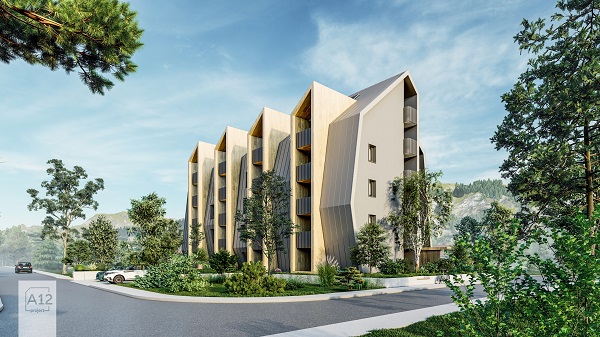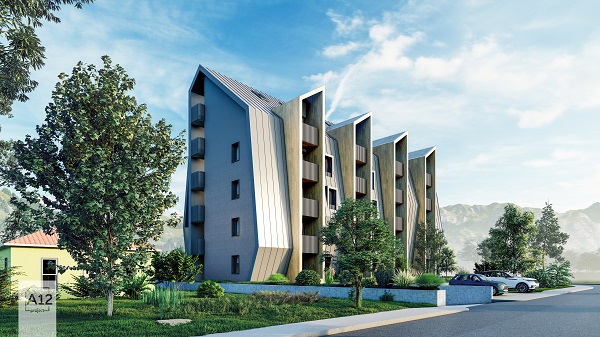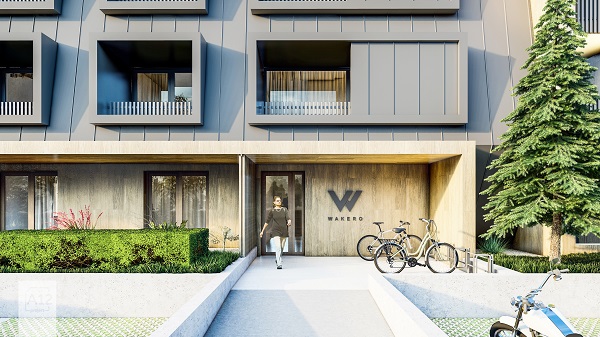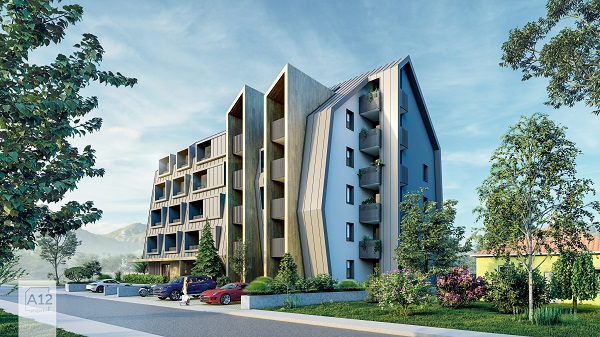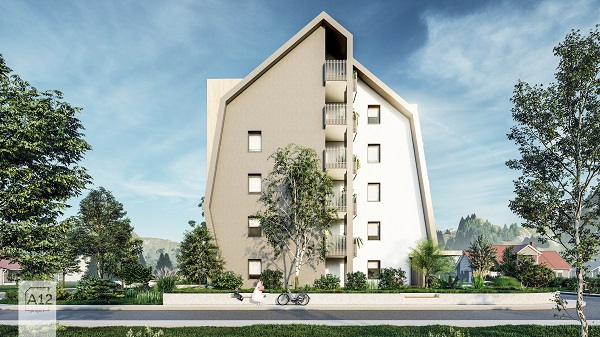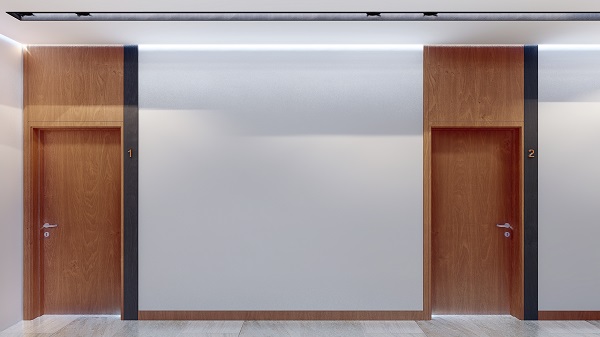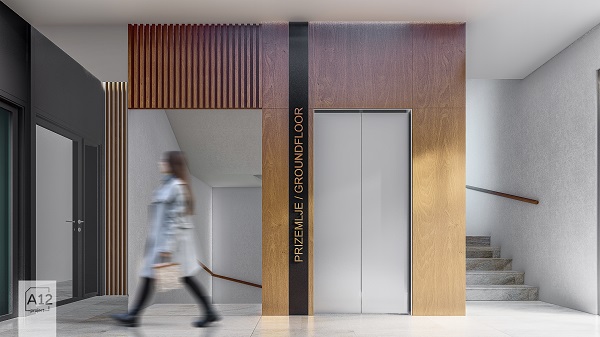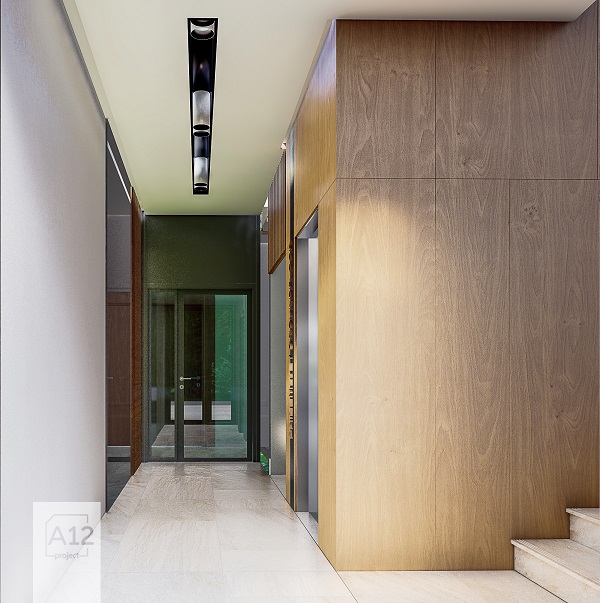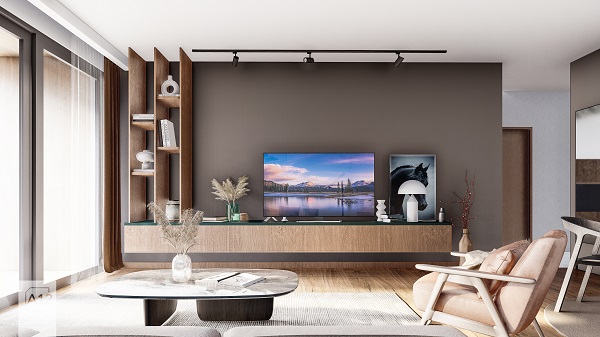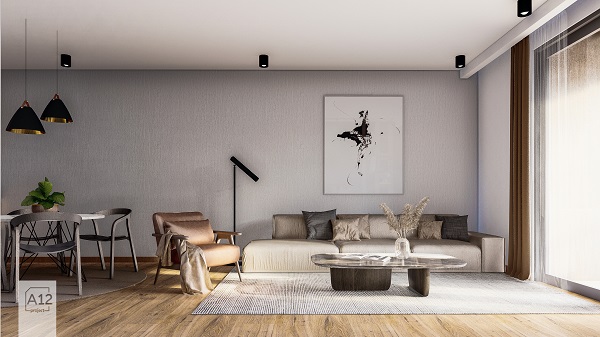Wakero Building
- Location: Kolašin
- Floors: S+3+At
- Apartments: 31
- Underground garage: YES
- Video surveillance: YES
- Status: Under construction
Arcitect's word:
The shape of the building was influenced by several factors. The dominant influence is the local architecture and the climatic characteristics of the climate. These factors determined the choice of materials as well as details on the fasade. The key sign of recognition is the appearance of the cone. On the front fasade it is inferred that the shape originated from densely arranged scales, while on the rear fasade it is clear is the influence of leaf-like scales in the form of protrusions on the facade where terraces are formed. Materials on the building that follow modern trends are planned.
About:
Residential building "Wakero" is located in the heart of the town of Kolasin. Kolašin is a small resort 73 km north of Podgorica on the left bank of the Tara River at 960 m above sea level. It is surrounded by three mountainous areas - Sinjajevina, Komovi, Bjelasica. As a special tourist location, Kolašin is an inconspicuous city. There are no famous monuments, Old Town or popular museums. However, this city is considered the center of ski tourism in Montenegro throughout the year. And not only in winter, but also during summer, visitors come here who love fresh air, mountain trails and natural beauty. The building is positioned in a relatively undeveloped zone and is one of the first multi-storey buildings planned in this part of the city.
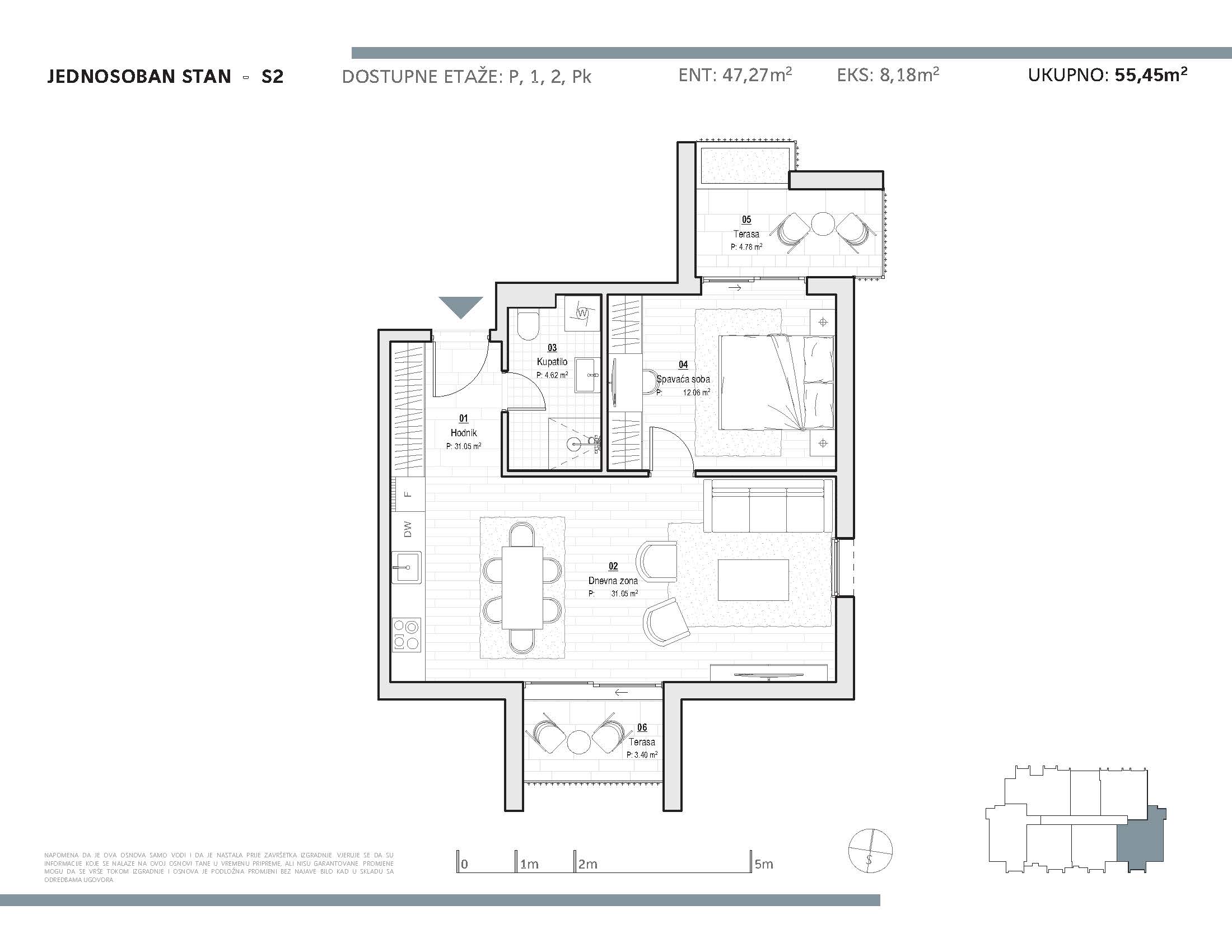
- Floor: Gf, 1, 2, At
- Rooms: one bedroom
- Area: 50,34 m2
- Status: available
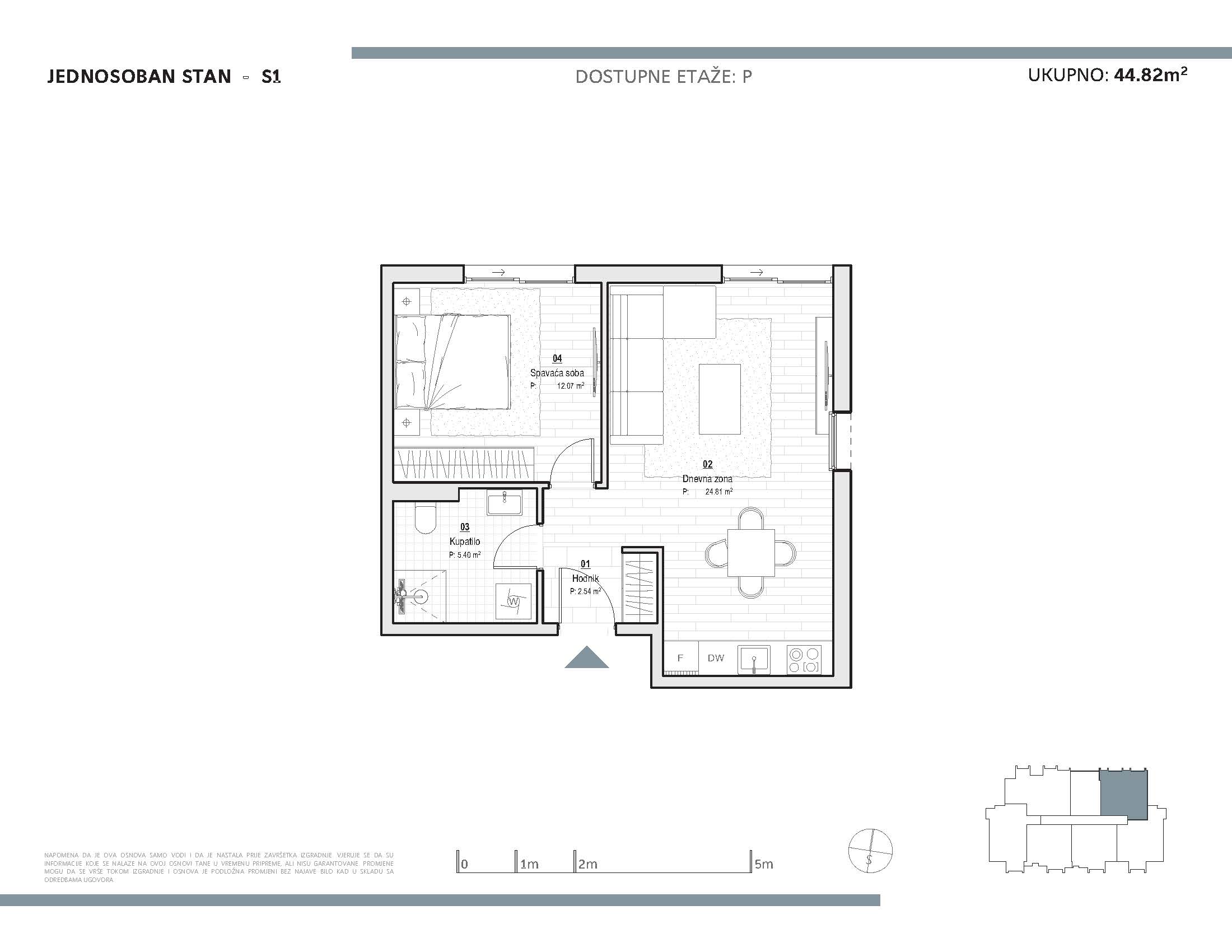
- Floor: ground floor
- Rooms: one bedroom
- Area: 44,82 m2
- Status: available
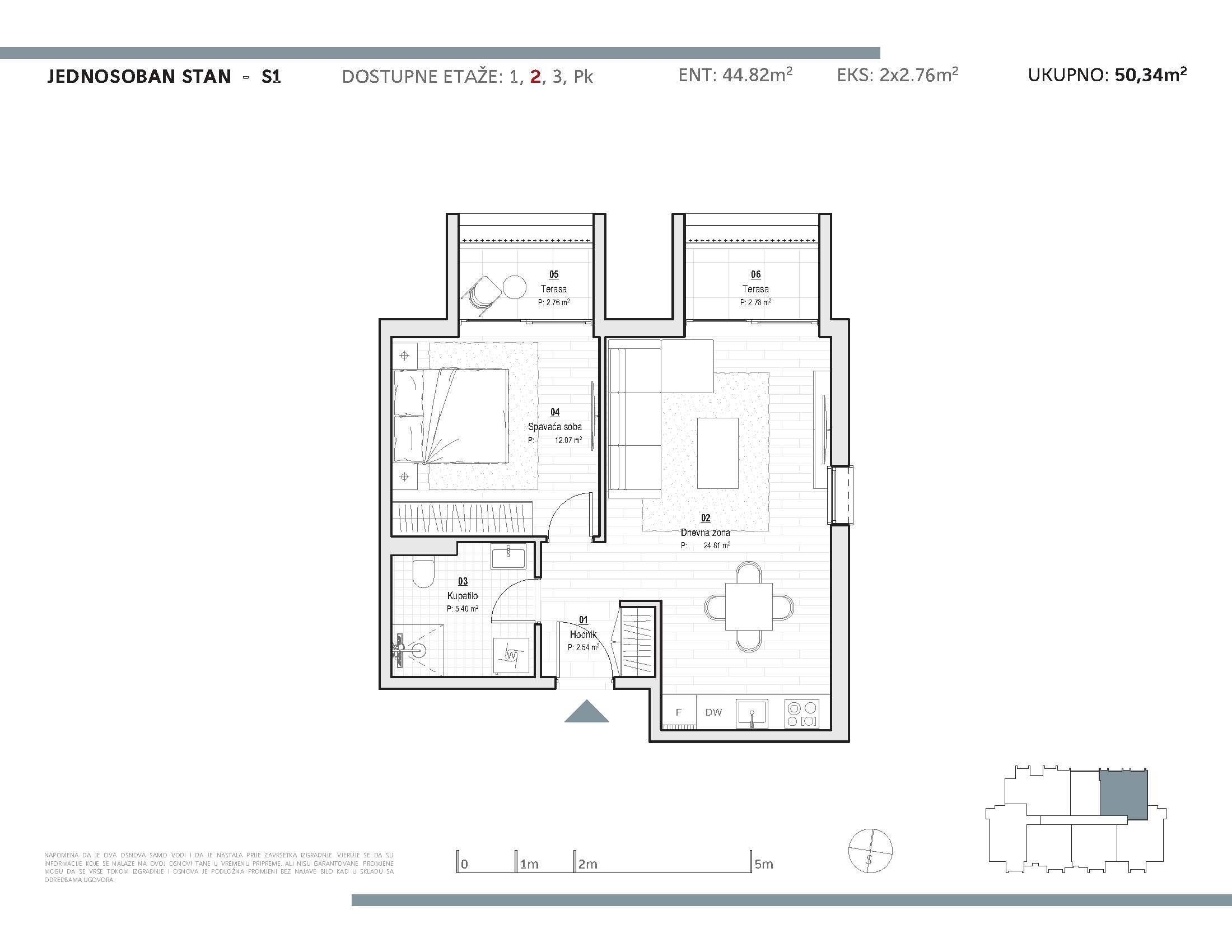
- Floor: groundfloor, 1, 2, attic
- Rooms: one bedroom
- Area: 50,34 m2
- Status: available
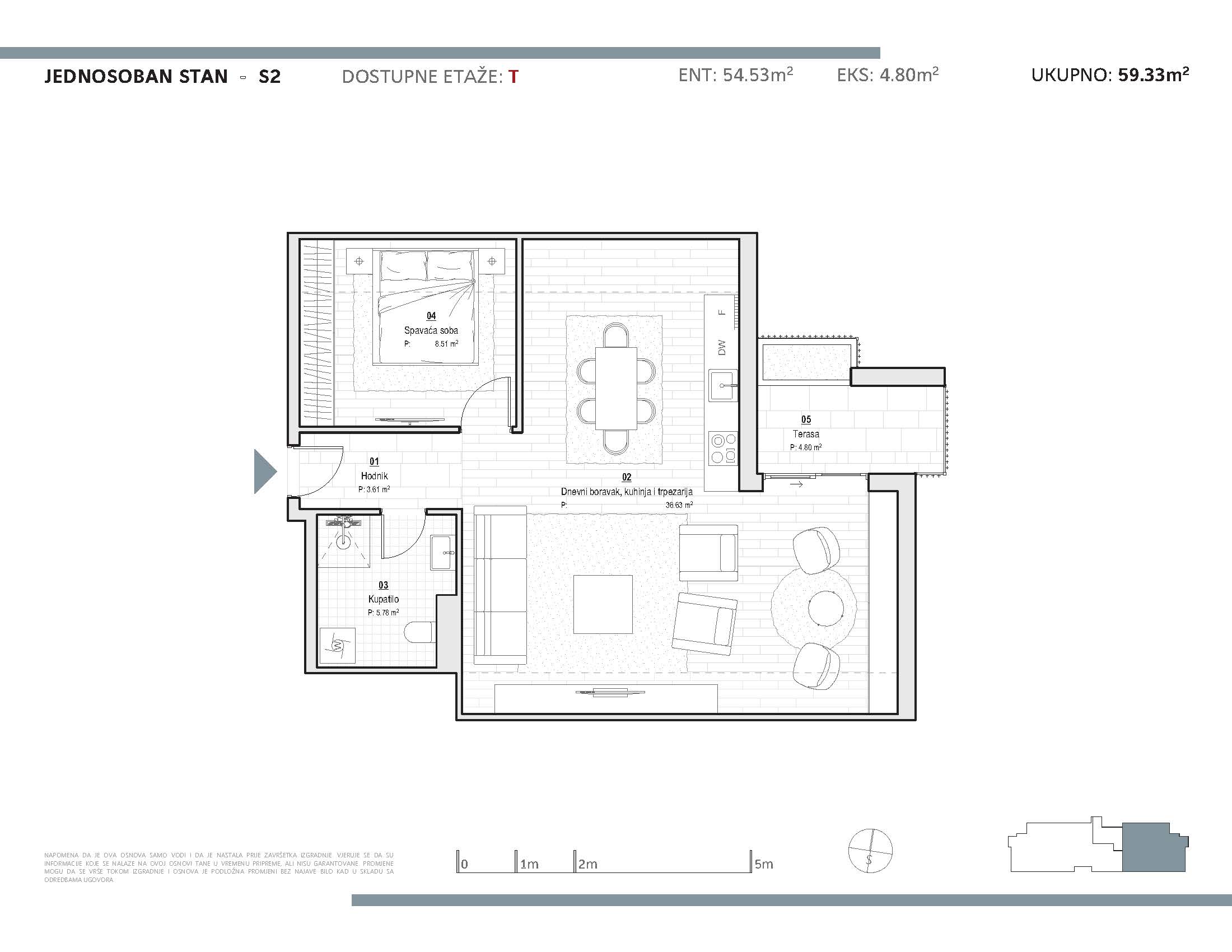
- Floor: loft
- Rooms: one bedroom
- Area: 59,33 m2
- Status: available
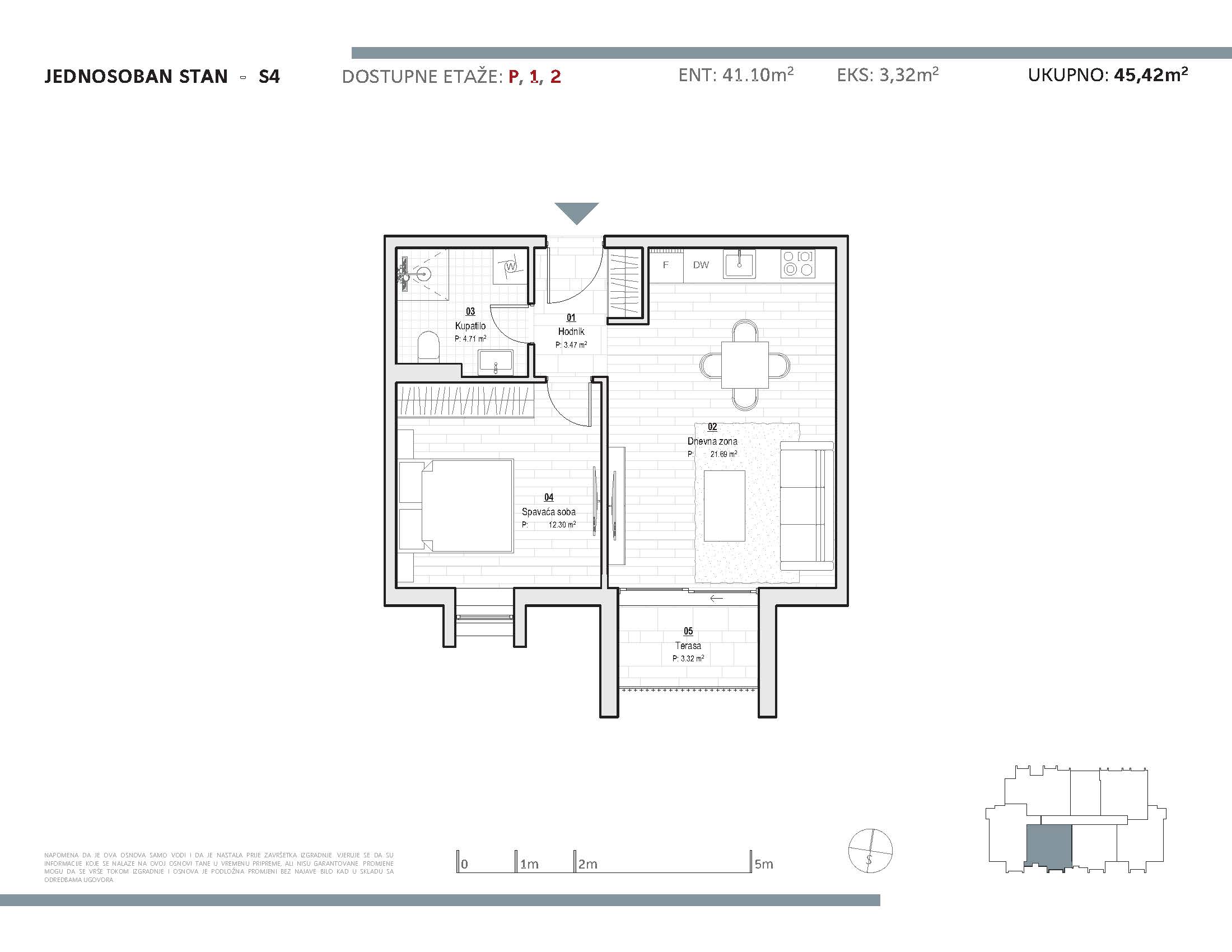
- Floor: groundfloor, 1, 2, attic
- Rooms: one bedroom
- Area: 45,42 m2
- Status: available
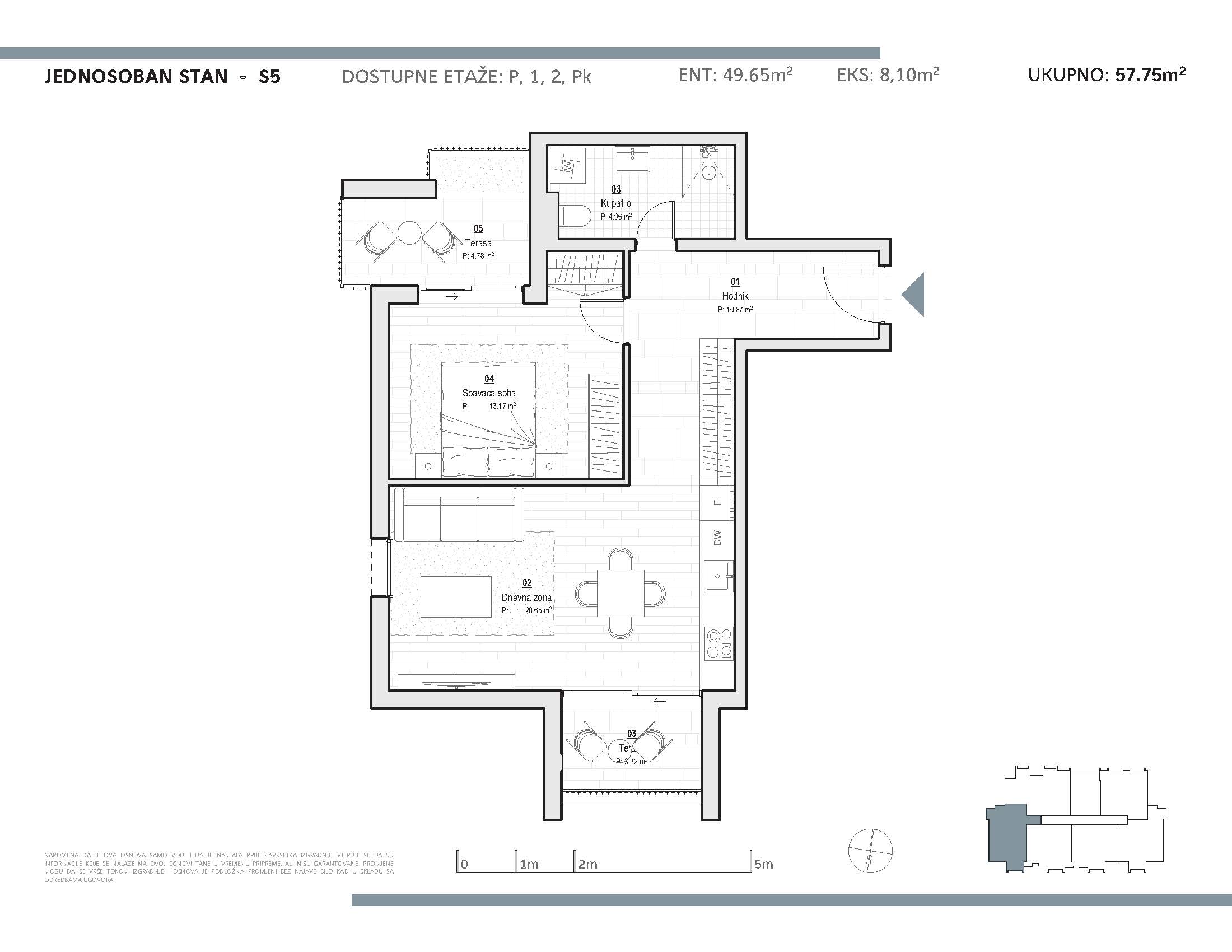
- Floor: groundfloor, 1, 2, attic
- Rooms: one bedroom
- Area: 57,75 m2
- Status: available
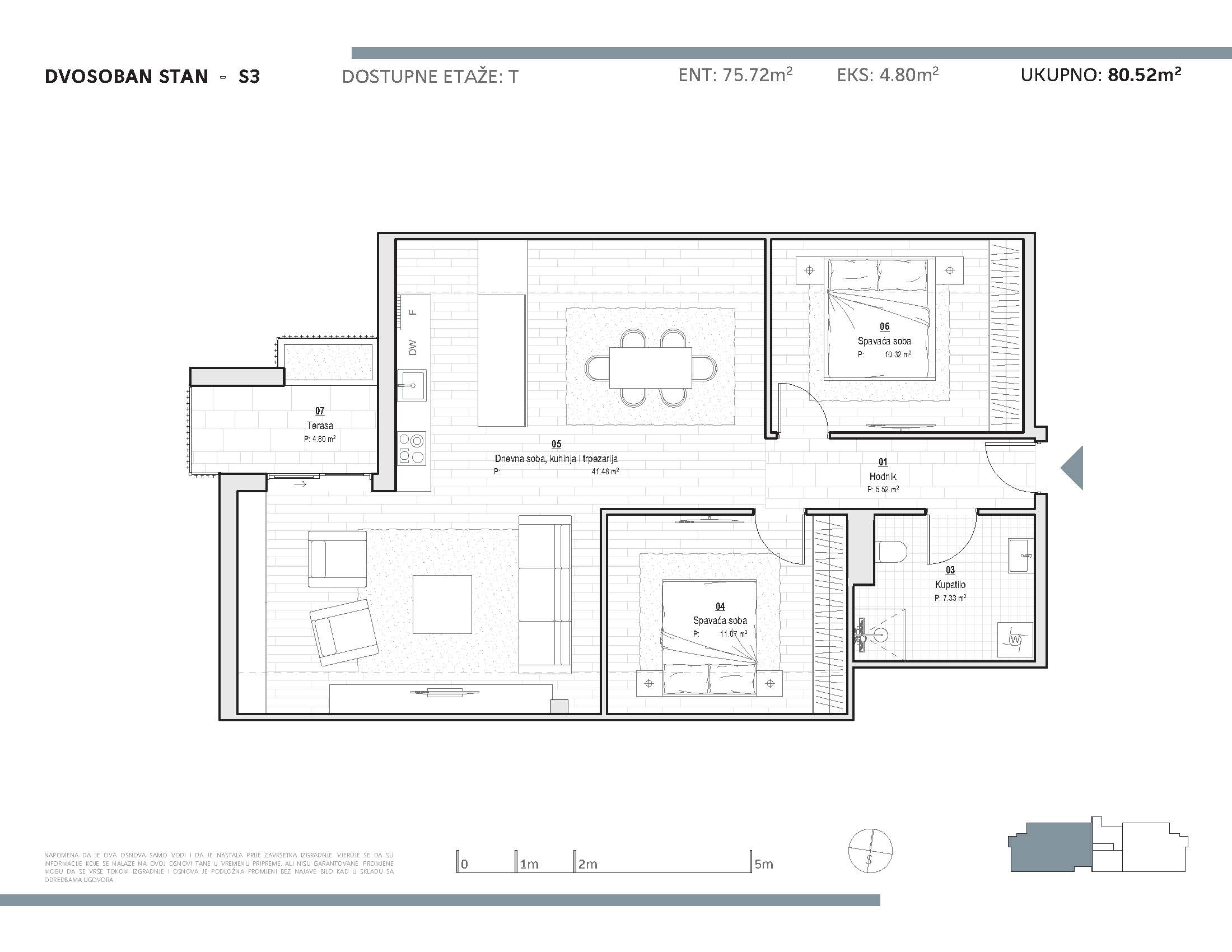
- Floor: loft
- Rooms: two bedroom
- Area: 80,52 m2
- Status: available
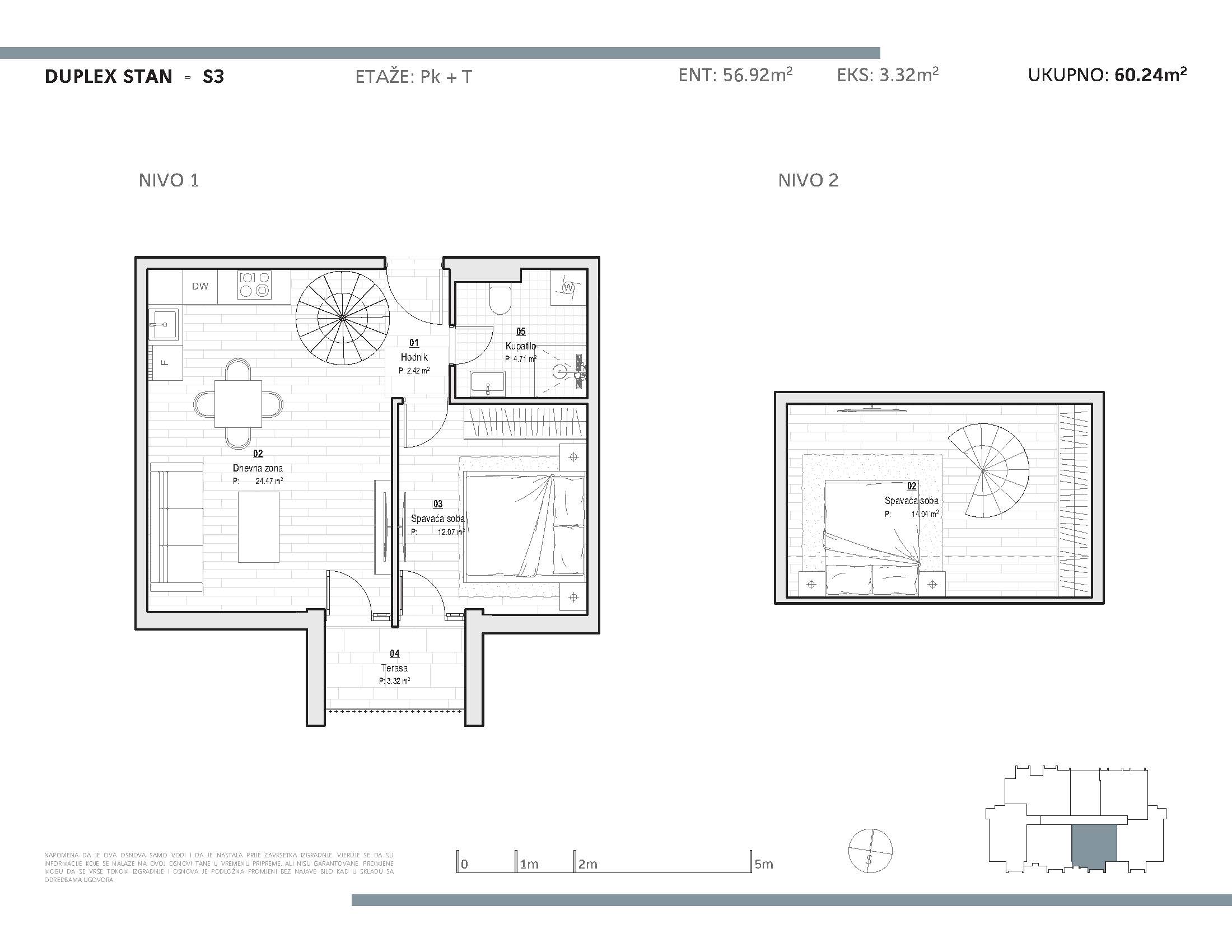
- Floor: Attic+loft
- Rooms: two bedroom
- Area: 60,24 m2
- Status: available
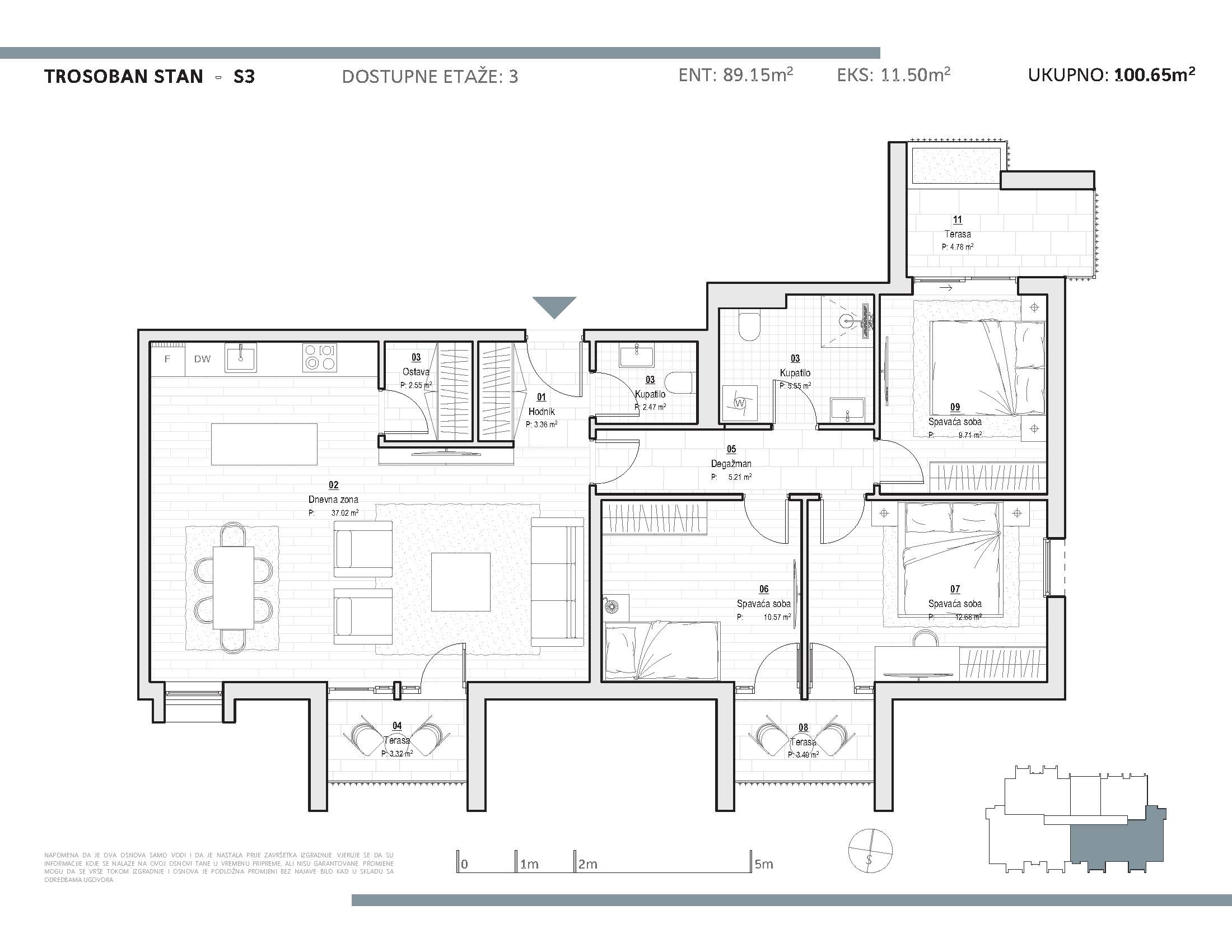
- Floor: 3
- Rooms: three bedroom
- Area: 100,65 m2
- Status: available

- Floor: 3
- Rooms: three bedroom
- Area: 98,51 m2
- Status: available
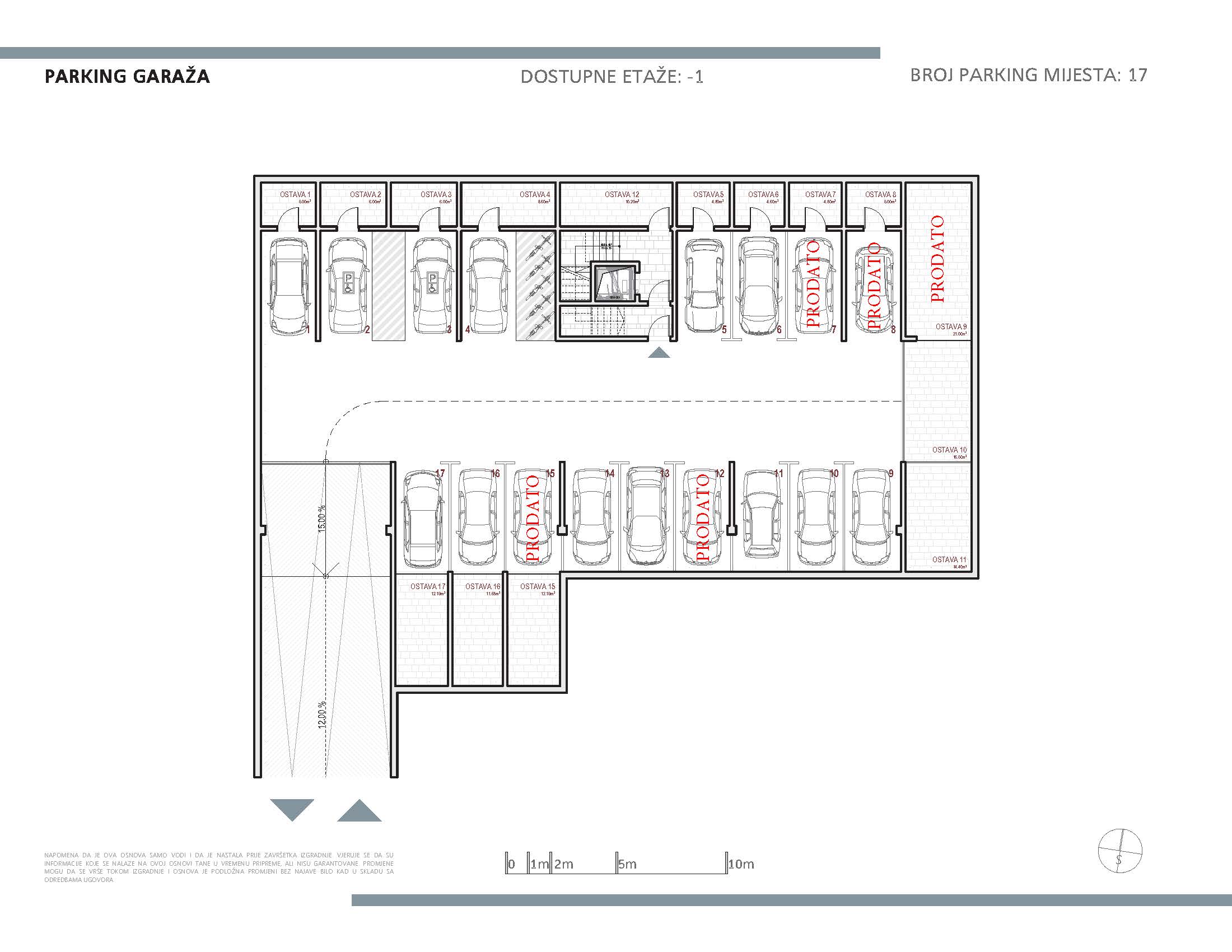
- Sprat: basement
- No. of garages: 17
- No. of storage rooms: 17
- Status: available
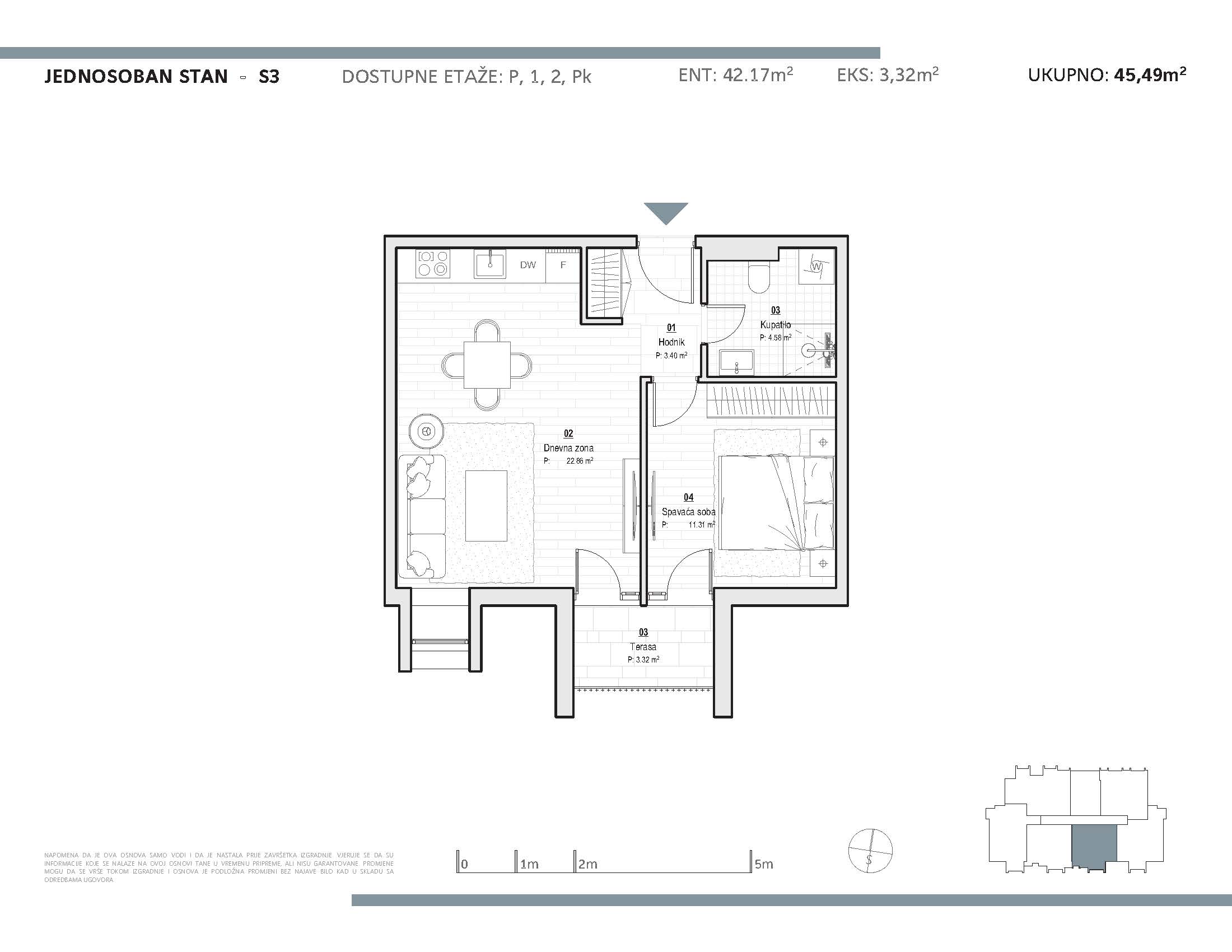
- Floor: Gf, 1, 2, At
- Rooms: One bedroom
- Area: 45,49 m2
- Status: available

- Floor: groundfloor, 2, 3, attic
- Rooms: two bedroom
- Area: 59,75 m2
- Status: available
